
Property of the Month- Upper Norchard Barn
Upper Norchard Barn, Dunley, Stourport-Upon-Severn, Worcestershire

For Sale- £995,000
4 Bedrooms
3 Bathrooms
1 Bedroom Annexe
1 Acre
Sitting in a quiet rural position in the north Worcestershire countryside, Upper Norchard Barn is a beautifully presented detached 17th Century barn conversion which sits in around 1 acre and is of timber frame and brick construction with a slate tiled roof. The property is Grade II listed and retains many of the original features from when it was initially renovated with exposed beams and unlike many barn conversions it enjoys light an airy accommodation throughout.
Take a look as Caroline Morse, Branch Principal at our Worcestershire branch, takes you around this beautiful barn.
The Location
Located in between the popular villages of Abberley (2 miles) & Dunley (2.5 miles) the property has easy access to the nearby riverside towns of Bewdley (6 miles) and Stourport (4 miles) which offer a variety of amenities such as schools, shops, doctors' surgeries, public houses and restaurants. The property is a short distance from the Severn Valley Railway at Kidderminster and the West Midland Safari Park in Bewdley.
More significant facilities are available in the nearby Cathedral city of Worcester (16 miles) and the city of Birmingham is easily commutable in just under an hour, being (29 miles) away. Motorway access is (14 miles) away with access to the M5 and M42 motorway being available at Bromsgrove.
Mainline railway stations are located at Worcester Shrub Hill and Foregate Street stations and nearer in Kidderminster.
The House
Upper Norchard Barn is approached from a private bridle path up a tarmacadam lane and onto an attractive chipped stone driveway, with a lawned turning circle at its centre. Entering through the front door the reception room is open to the first floor with full height glazing allowing light to flood in. Stairs lead to a galleried landing providing access to first floor accommodation.
.jpg)
The reception hall has flagstone flooring and exposed beams and leads straight into a useful and attractively appointed private study with windows to both the front and rear and a log burning stove sitting within a brick fireplace.
A dining room is also accessed from the reception hall and also has exposed beams and windows to the front and rear. This room, again with flagstone flooring opens out to an inner hall, which provides access to the attractively appointed kitchen.
The kitchen has a range of units and a central island, all from Fired Earth, and complimented by a Rangemaster "Elan" cooker and double oven. Additionally, a "Royal" Range oven sits within a brick inglenook. A stable door provides access into the gardens and onto the private entertaining terrace. A doorway leads into the well appointed utility room with its polished white stone flooring and a door which leads out to the rear garden yard.
The inner hall has a well-appointed WC and cloakroom and further along into a charming second sitting room. This room has attractive wooden flooring, exposed beams and a charming brick inglenook fireplace with a Clearview log burning stove. Double doors open out into a timber framed garden room.
From here an impressive principal drawing room of some 24ft by 19ft with exposed timbers opening out into the roof space. This room has an abundance of features including the slate stonework hearth and wall for the log burner, the flagstone floor and the bar which sits beneath a timber framed staircase which leads to a self-contained guest bedroom suite with a large master bedroom and attractively appointed en suite bathroom.
.jpg)
From the reception hall, stairs lead to the first-floor landing which has access to two guest bedrooms served by a well-appointed shower room and the impressive master suite with a particularly attractive feature bathroom and associated dressing room.
.jpg)
The property is beautifully decorated with Farrow and Ball decor throughout and handmade wood framed windows to both the ground and the first floor; our clients have taken great care to ensure that the property has been decorated and upgraded to the highest of standards.
The Outside
The property sits within grounds of around 1 acre with gardens to the rear of the property with a large paved entertaining terrace. This private garden is mainly laid to lawn and provides views over open countryside towards the Abberley Hills.
A single garage is integrated within the property and is connected to mains power.
To the front of the property is a small fenced paddock bordered on three sides by hedging and lined by the detached annex.
The Annex
The annex is an attractive well-appointed, detached stone property with a kitchen, bathroom, sitting room and one bedroom and is suitable for a dependant relative, or even letting or holiday lets, subject to the relevant permissions. (Council Tax Band A).
Viewings:
Strictly by appointment through the sole selling agent, Nock Deighton.
Contact the Kidderminster Office
01562 745 082
Have you got a beautiful barn conversion like this? Get a FREE Online Valuation by clicking HERE and find out how much it could be worth.


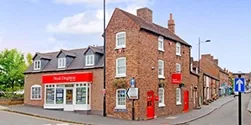
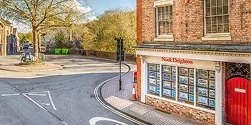
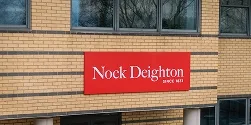
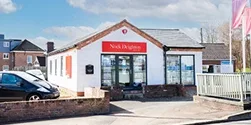

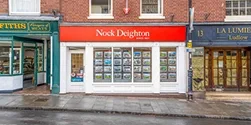

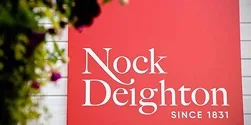
 Payment
Payment












