-
Sales
-
Lettings
- Landlord Hub
- Tenant Hub
- Investment Opportunities
- Application Process
- Corporate Lettings
- Report an issue
- Portfolio Management
- Lettings Property Search
- Landlord Resources
- Tenant Resources
Are You Landlord? Start Letting With Nock Deighton Book a Valuation - Land & New Homes
- Careers
-
About Us
-
Contact Us
Navigation
-
Sales
- Auctions
- Get a ValuationOnline or In person
- How we sell Your propertyThe Nock Deighton Way
- Home Finder
- Purchase Services
- Your Resources
- Find a Mortgage
- Discreetly Marketed Properties
-
Lettings
- Lettings & Property Management
- Landloard Hub
- Investment Opportunities
- Corporate Lettings
- Portfolio Management
- Landlord Resources
- Tenant Hub
- Application Process
- Report an issue
- Lettings Property Search
- Tenant Resources
- Land & New Homes
- Careers
- About Us
- Contact Us
Are You Landlord? Start Letting With Nock Deighton Book a Valuation
Sales Property Search

The Barns of Litley
Nestled within the Worcestershire & Shropshire countryside, The Barns of Litley are a truly unique and rare development combining an important part of the area’s history.
These two historical assets have been remodelled by a RIBA (Royal Institute of British Architects) approved architect firm to bring to the market two stunning family residences that have history at their heart and high-end design and modern living in their functionality. Both properties are truly unique in that they were originally constructed as military buildings originating from RAF Bridgnorth which was constructed during the Second World War and closed down in 1963.
Set within an idyllic rural location which not only provides an exceptional backdrop, but the rare opportunity to purchase up to four acres of paddock by separate negotiation (subject to availability), perfect for those looking for equestrian facilities.
All external timbers are Siberian larch, and to maintain the fundamental character of the buildings, original windows have been restored for decorative use only, along with steel guttering and down pipes. Internally there is a wealth of exposed roof trusses with bespoke mirrors in parts to maximize light, and oversized barn doors for a bespoke finish. In addition, the properties offer all the latest functions requires for modern family living, including high speed fibre broadband, zonal underfloor heating provided by eco friendly Samsung air source system, and water treatment plants.
Blakemore: https://www.rightmove.co.uk/property-for-sale/property-72671262.html
Blakemore, is a four bedroom detached barn offering approx. 2000 SQ.FT. of accommodation. The large recessed porch opens into the welcoming entrance lobby, laid with engineered oak flooring which continues into all bedrooms. The remaining living areas and bathrooms are laid with large porcelain tiles specially imported from Spain. The hallway offers a large cloak cupboard with lighting, a plant room housing the underfloor heating system, and a guest cloaks WC.
Maitland: https://www.rightmove.co.uk/property-for-sale/property-72671250.html
Maitland, is a three bedroom detached barn offering over 1400 SQ.FT. of accommodation. The welcoming entrance lobby is laid with engineered oak flooring which continues into all bedrooms. The remaining living areas and bathrooms are laid with large porcelain tiles specially imported from Spain. The hallway offers a large cloak cupboard with lighting and housing the underfloor heating system.
Big Changes Landlords Need to be Aware of: The Proposed EPC Overhaul
Read moreWhat the Latest Rightmove Data Means for Sellers in the Midlands
Read moreAutumn Budget 2025: What it means for Landlords - and why now is the time to Review Your Strategy
Read more
Old Smithfield, 34-35 Whitburn Street, Bridgnorth, Shropshire, WV16 4QN
© Nock Deighton 2023 - Privacy | Complaints | Terms | handcrafted by isev
Nock Deighton (1831) Limited Trading As Nock Deighton, Registered in England. Company No: 06589318. VAT No: 456 7415 27. Registered office: Old Smithfield, 34 – 35 Whitburn Street, Bridgnorth, WV16 4QN

Find out what your house is worth?
Get a free valuation and find out how much your property could sell or let for.

- Bridgnorth 01746 767 767
- Ironbridge 01952 432 533
- Telford 01952 292 300
- Worcestershire 01562 745 082
- Cleobury Mortimer 01299 271 477
- Ludlow 01584 875 555
- Shrewsbury 01743 770 005
- Lettings & Property Management 01952 290 163
- Land & New Homes 01746 770001
Call us to arrange a valuation


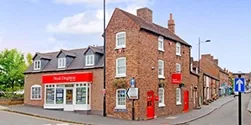
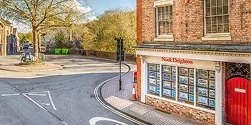
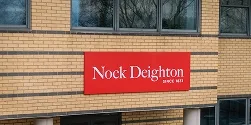
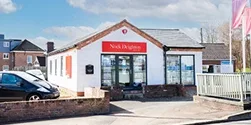

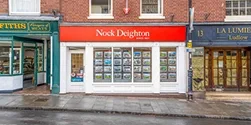

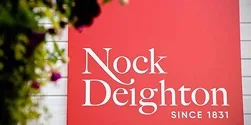
 Payment
Payment









